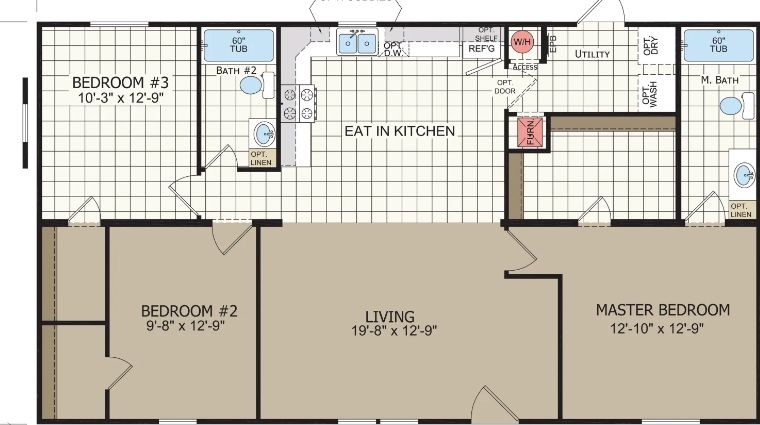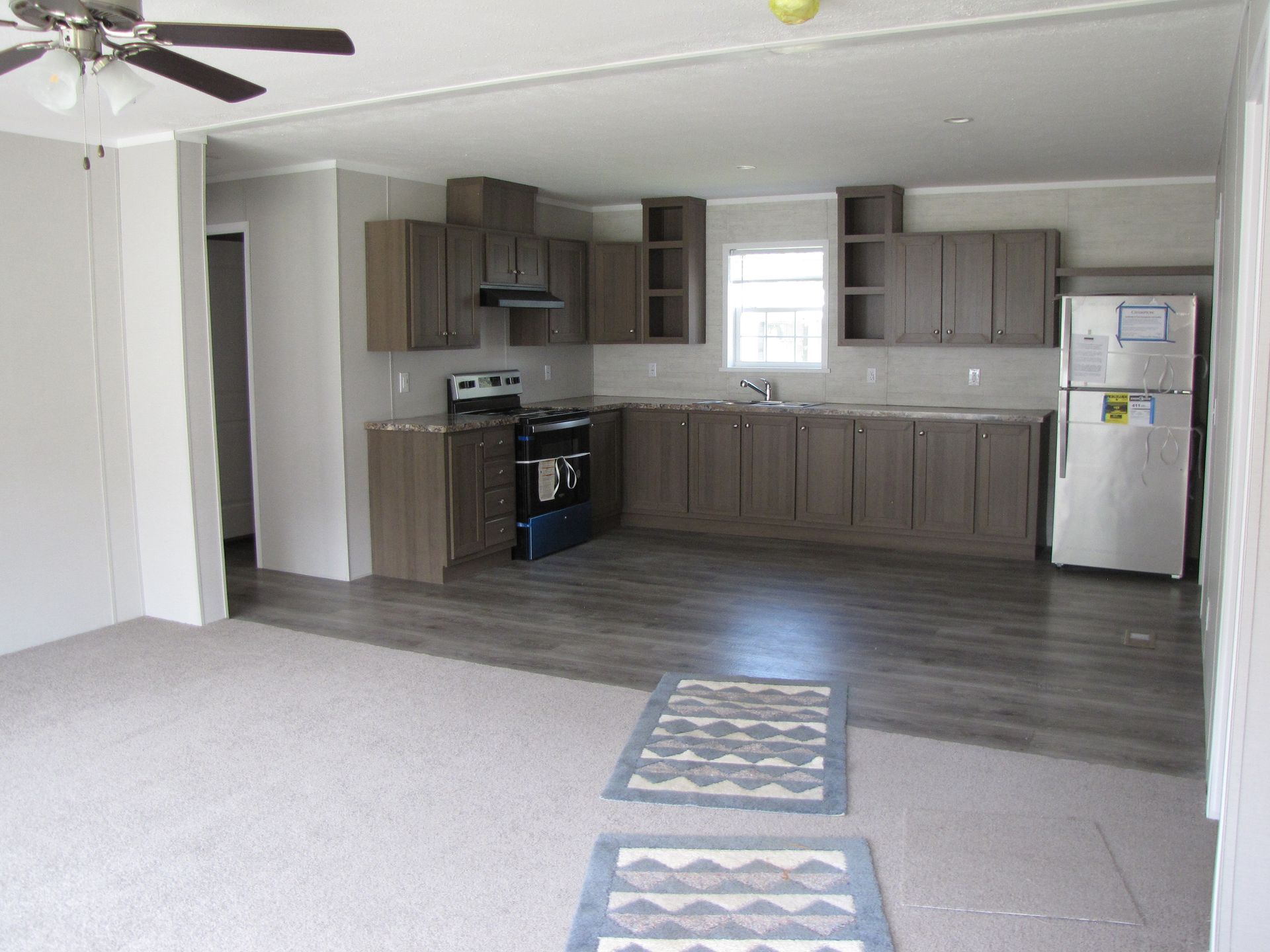McArthur office: 740-596-4024
Chillicothe office: 740-663-2222

Redman Foundation
Model 2852 901
H-8 Sectional, 1,280 Square Feet, 28' x 48', 3 Bed 2 Bath
Cabinetry:
- Wrapped Flat Panel Cabinets
Walls & Ceilings:
- 8′ Sidewalls, Hand Stomped Ceiling
Doors
- 36×80 Steel Insulated 6 Panel Front and Rear
Doors
- Doors equipped with Steel Jamb and Deadbolt
Flooring:
- Vinyl Entry Foyer
Baths:
- One Piece Fiberglass Tubs and Showers
Exterior
- 2×6 Exterior Walls with R19 Insulation
- Vinyl Lap Siding
-R-22 Roof Insulation
-20lb PSF Roof Load
Windows:
- Thermopane Low E Windows with grids

Modular Mobile Home Inventory at Our McArthur Location
McArthur Office: 740-596-4024
MCARTHUR
58953 U.S. 50 McArthur, OH 45651
CHILLICOTHE
2983 Massieville Rd. Chillicothe, OH 45601
Cillicothe office: 740-663-2222
Manufactured Homes Commissions
OMHA
Disclaimer Note: Our inventory fluctuates with demand; the inventory shown is typical. For a complete list of standard features, please see your sales representative.
Remy’s is Your Full Line Manufactured Housing Dealer: Single & Multi Section HUD & State Code Modular Homes.
