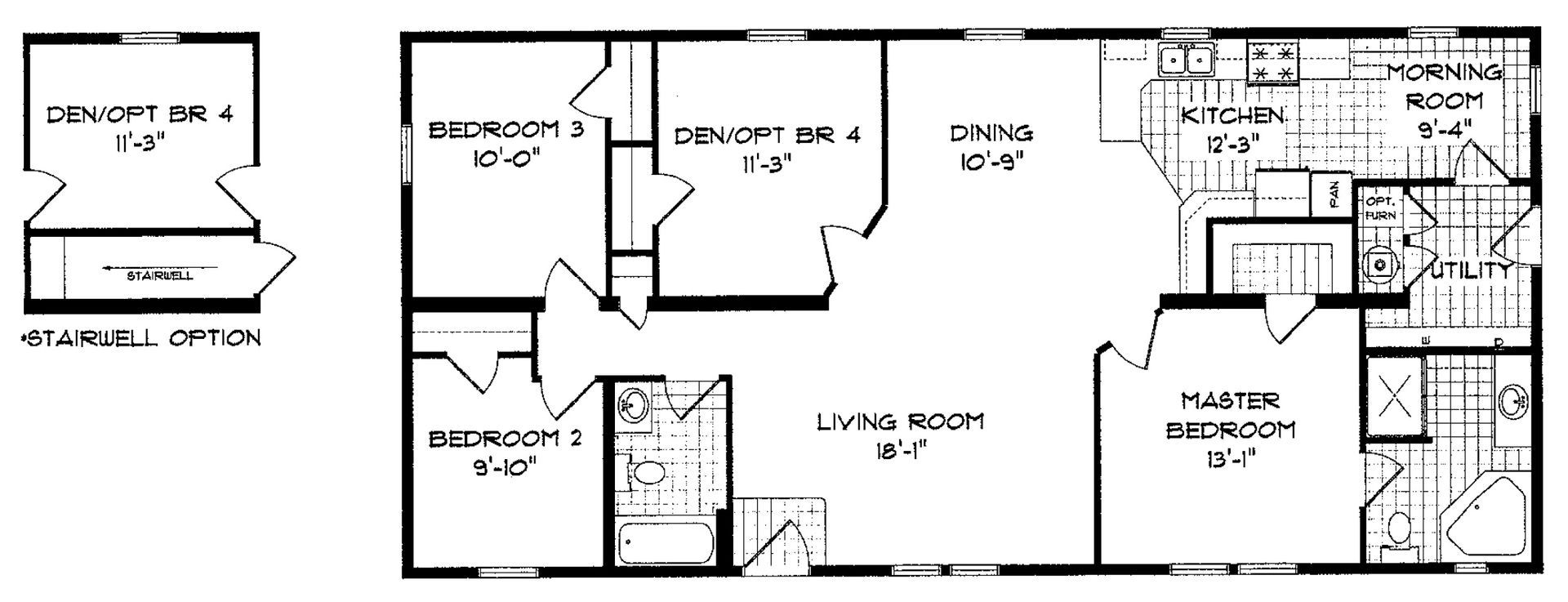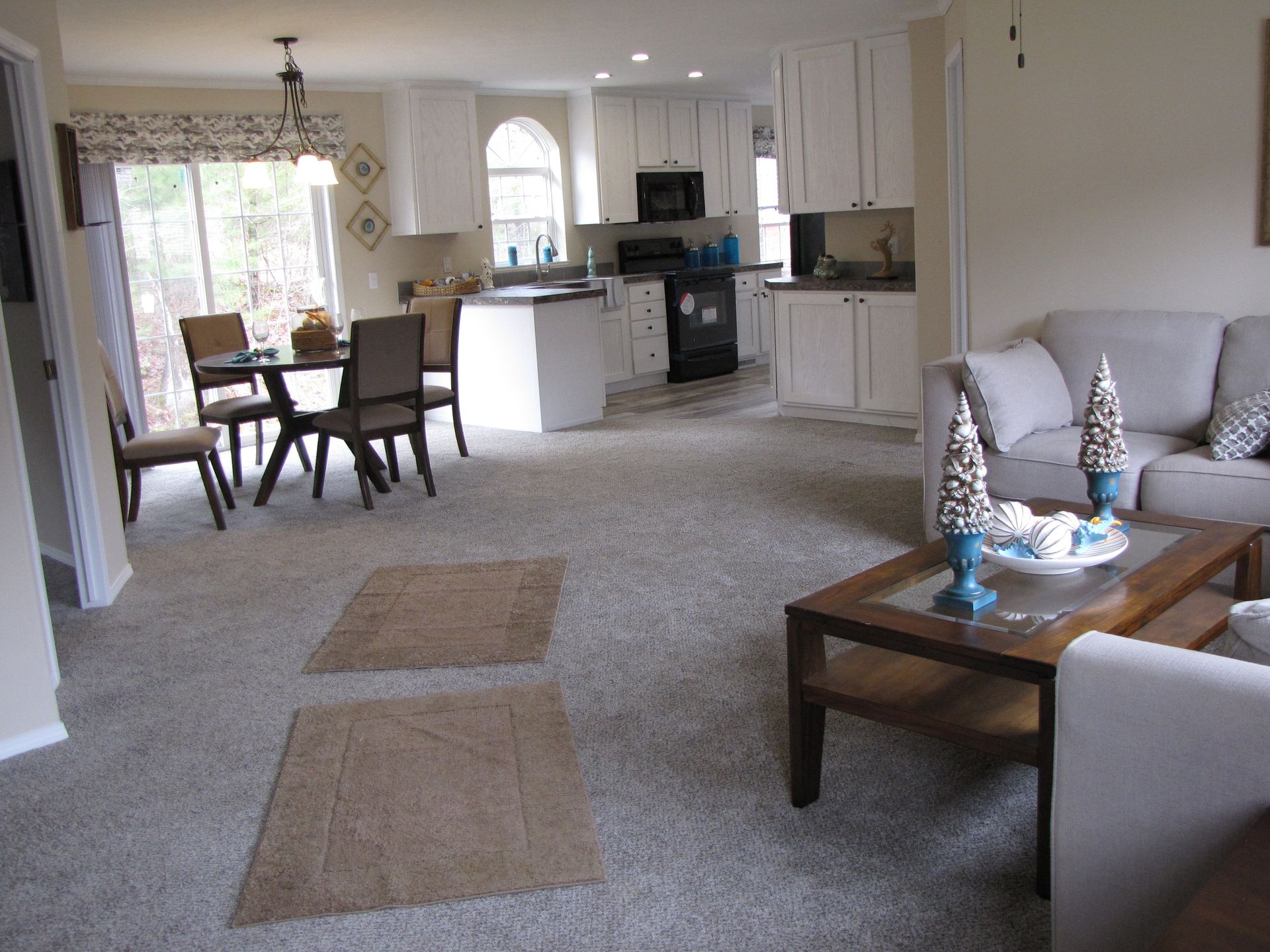McArthur office: 740-596-4024
Chillicothe office: 740-663-2222

The Ironwood Forest
Model M56B20 - Mansion Modular
Modular H-4, 1,494 Square Feet, 28' x 56', 4 Bed/Den 2 Bath

-36" 6-Panel Steel Front Door
-Hardwood Flat Panel Cabinet Doors
-Nickel Door Knobs
-High Density Carpent Padding
-One Piece Fiberglass Tubs
-40 Gallon Hot Water Heater
**With Many More Standard Features!
-2x6 Wall Construction with R-19 Insulation
-5/12 Roof pitch
-R-30 Roof Insulation
-Flat 8' Ceilings
-OSB Floor Decking
-Full Finished Drywall w/Bullnose Corners
**With Many More Standard Features!
Modular Mobile Home Inventory at Our McArthur Location
McArthur Office: 740-596-4024
MCARTHUR
58953 U.S. 50 McArthur, OH 45651
CHILLICOTHE
2983 Massieville Rd. Chillicothe, OH 45601
Cillicothe office: 740-663-2222
Manufactured Homes Commissions
OMHA
Disclaimer Note: Our inventory fluctuates with demand; the inventory shown is typical. For a complete list of standard features, please see your sales representative.
Remy’s is Your Full Line Manufactured Housing Dealer: Single & Multi Section HUD & State Code Modular Homes.
